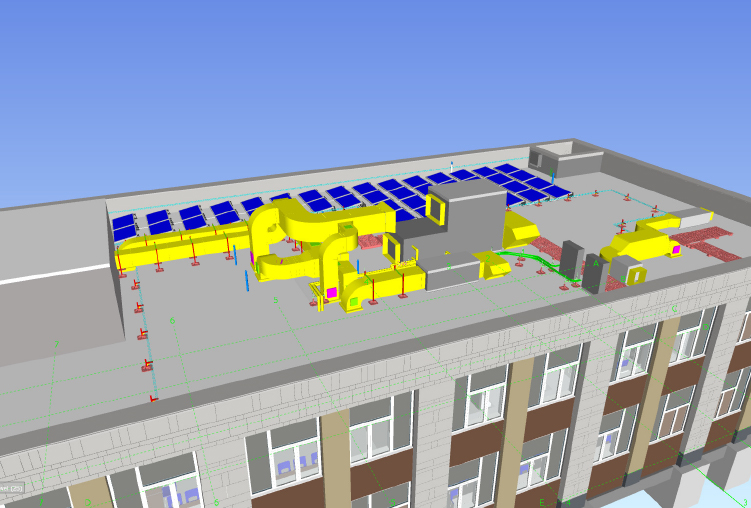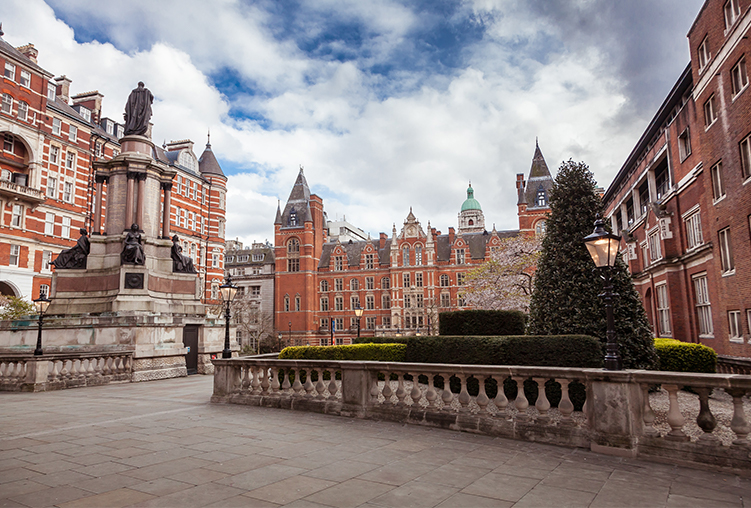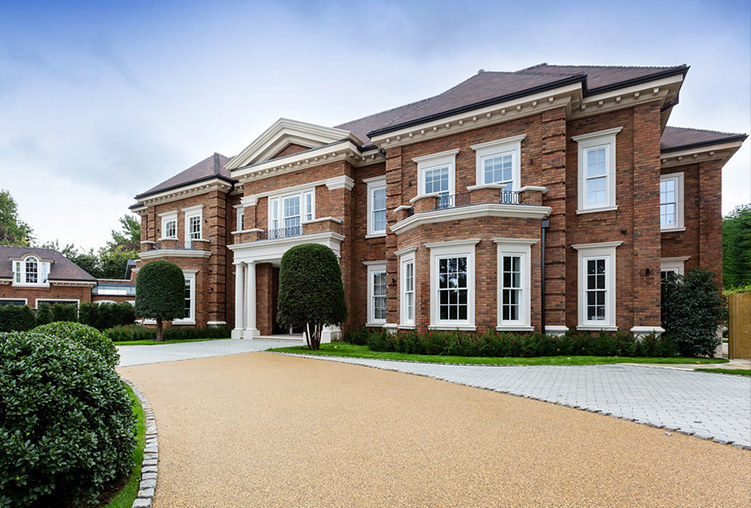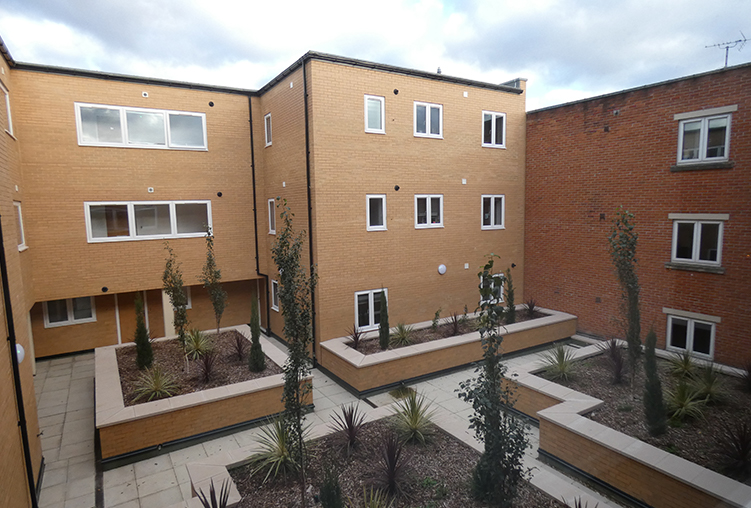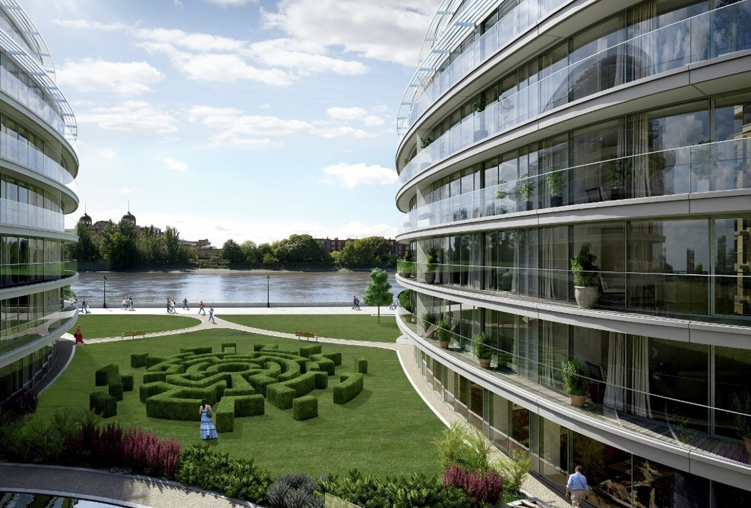Chiswick School
London Borough of Hounslow
Client name: JJ Rhatigan
Construction Value: £4,000,000
Project Type: Education
Architect: JJ Rhatigan
Project Manager: JJ Rhatigan
New general teaching block (incorporating a design technology provision).
Extension to the existing dining hall, utilising the current kitchen servery and creation of a new toilet facility within the existing school.
Dee Solutions undertook a design and build project for JJ Rhatigan to complete the mechanical and electrical design for a new build technical teaching block at Chiswick School. The scheme was required to achieve the London Plan energy requirements and BIM level 2.
- Project achieved a 35% reduction in CO2 emissions over the 2013 Building Regulation Target emission rate, and a BREEAM rating of ‘Very Good’.
