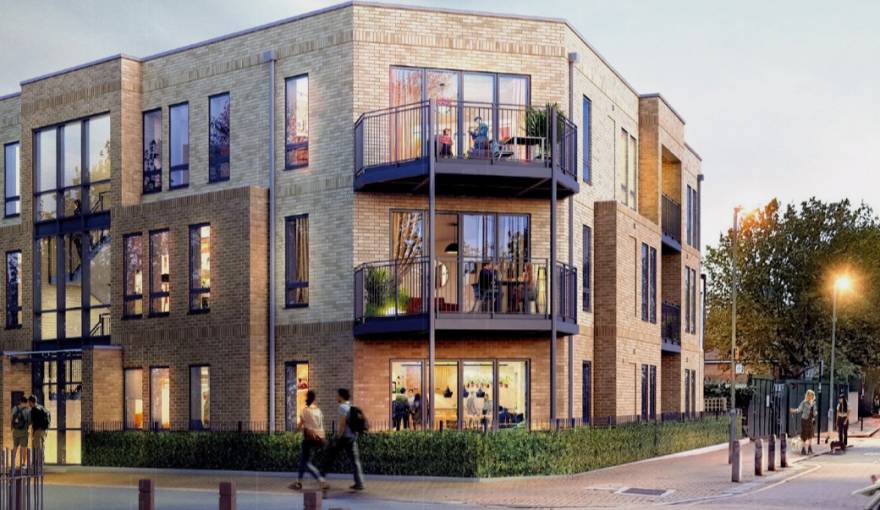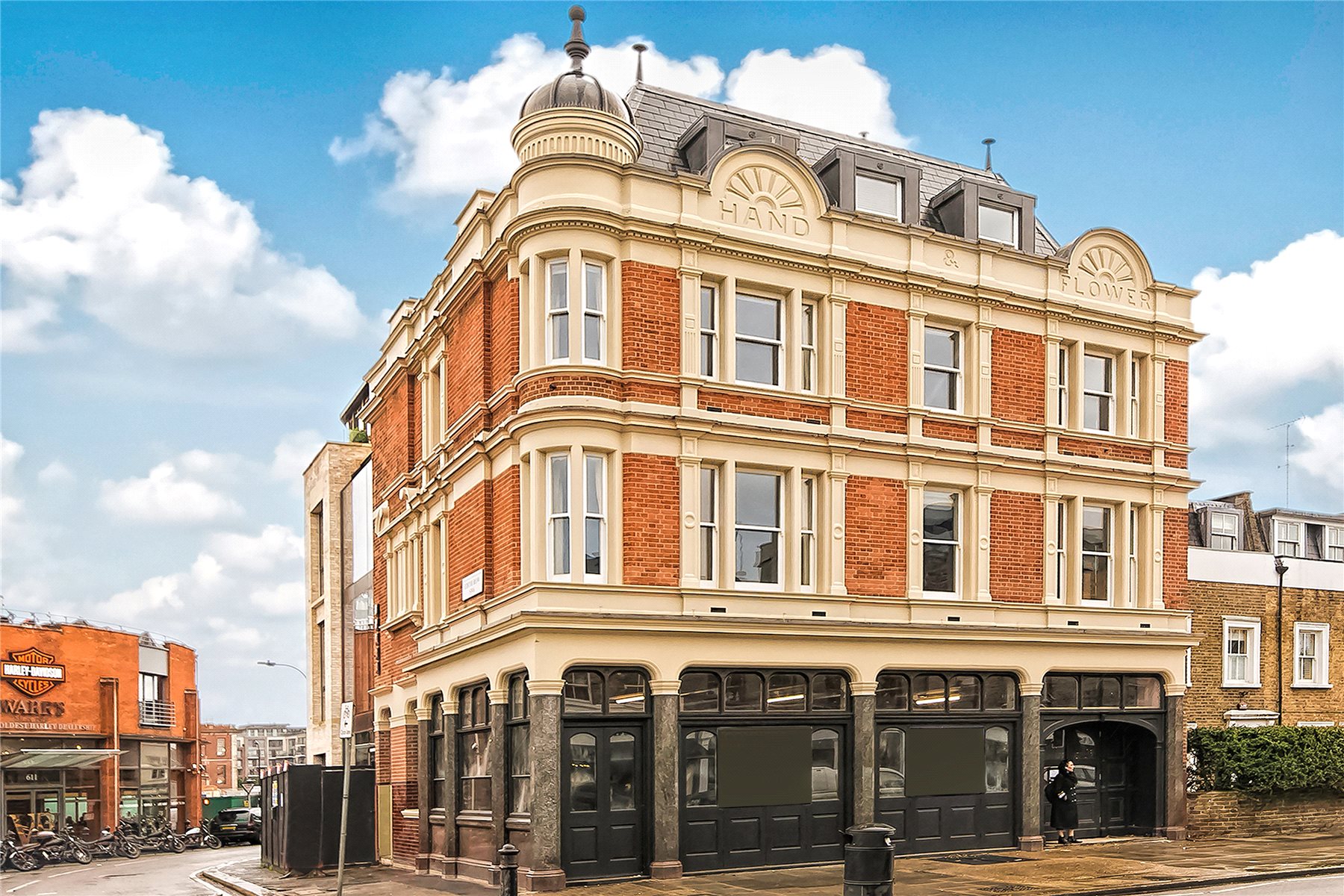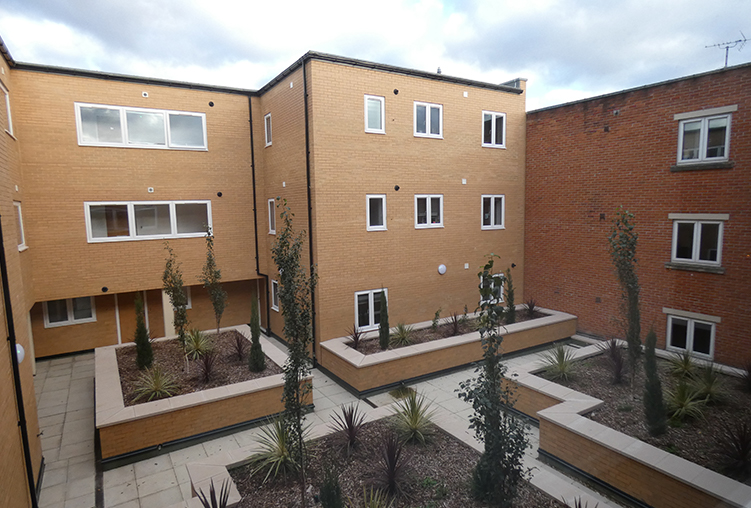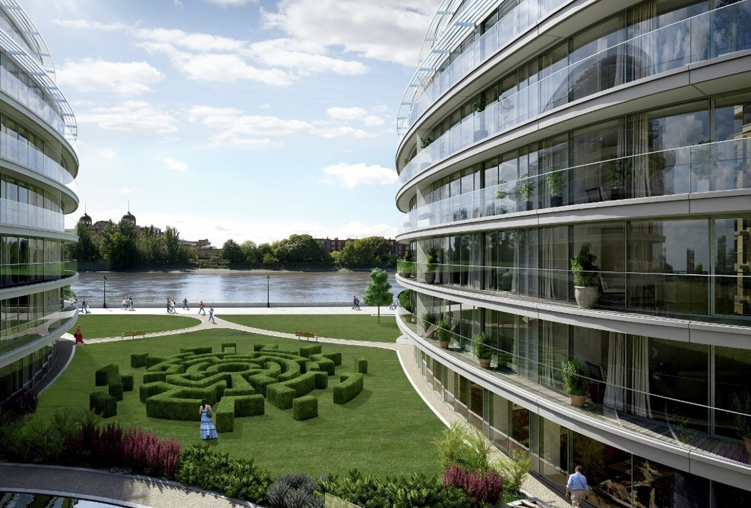40 Atheldene road
Client name: Goldcrest Land UK
Construction Value: £3,000,000
Project Type: Residential Flats
Architect: Brookes Architects
Project Manager: Harrabin
Full design of 9no. flats completed in 2022
Full MEP design incorporating PV panels on roof.
Dee solutions produced the pre-planning energy statement, as built SAPs & EPC certification.




